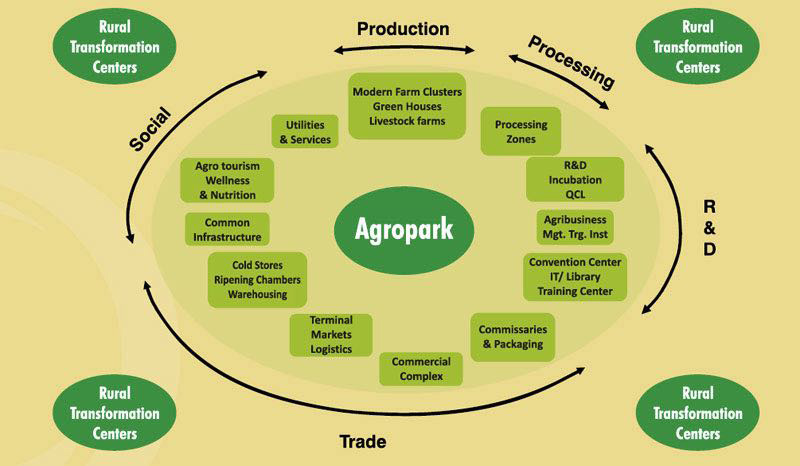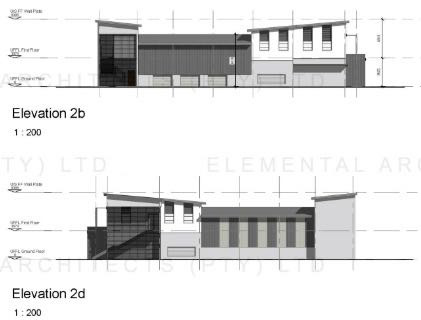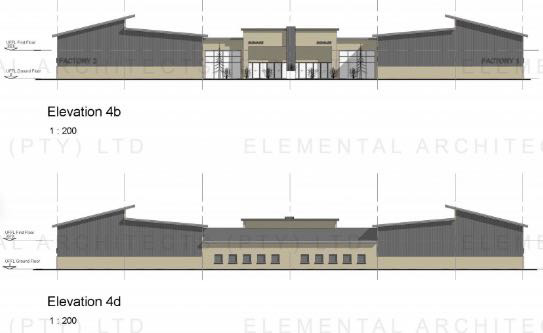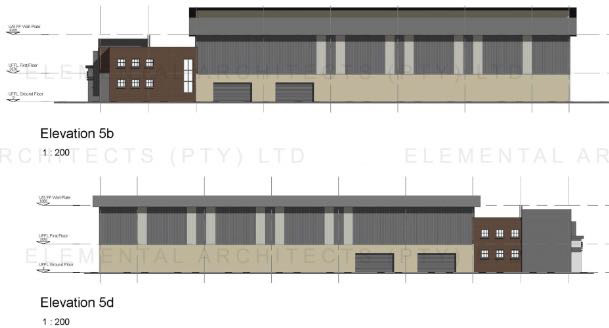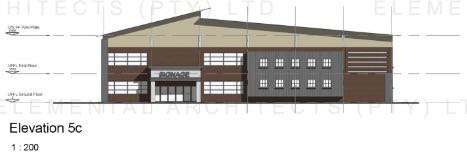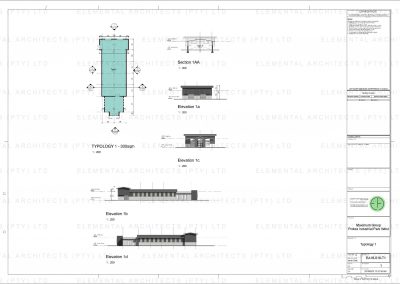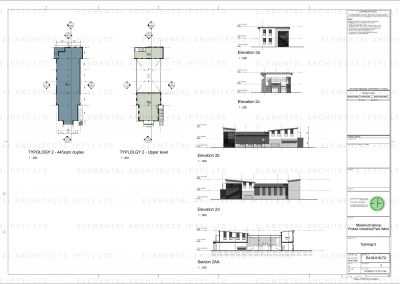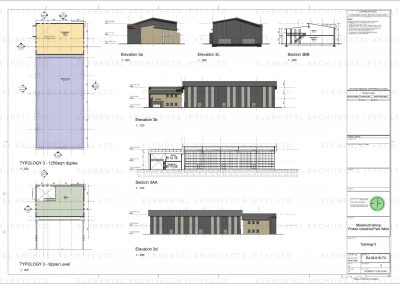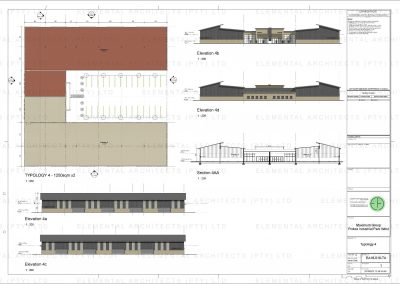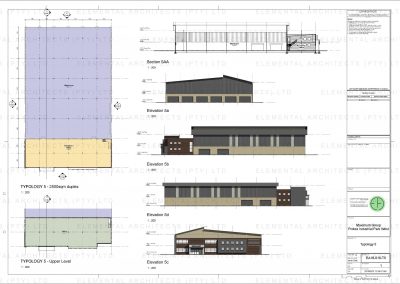Factory Unit Types
Modular Typology Approach
Typologies has been planned so the one can take modular approach. As such, the end users could chose the size and shape suitable by combining or duplicating typologies.
Basic Typologies Sizes
Typology 1: 300sqm (1 level)
Typology 3: 445 sqm (2 levels)
Typology 3: 1250 sqm (2 levels)
Typology 4: 1250 sqm (U shape)
Typology 5: 2500 sqm (2 levels)
Unit Types
FACTORY UNIT TYPES – Specifications
1. EXTERIOR
1.1 MAIN BUILDING – Main Building design to warehousing building type class D2 and J2 as per SANS 10400
1.2 FOUNDATIONS – Mass concrete foundations to Engineer’s specification and details
1.3 CONCRETE STRUCTURE – Reinforced concrete columns and beams to Engineer’s detail – Off-shutter with
2 coats high grade exterior quality PVA to reinforced concrete beams, columns and soffit returns, etc.
1.4 EXTERNAL WALLS – 230mm imperial masonry walls finished with 1 coat external plaster and 2 coats
exterior quality PVA to Architect’s colour schedule
– 115mm Imperial masonry walls built to height of 1m with high tensile standard colour Chromadek or
similar side cladding sheeting with matching trims and flashings to Architect’s detail
– Plastered cills with DPC to windows and shopfronts
– Internal security and burglar proofing, if desired, shall be the responsibility of the purchaser
1.5 SHOPFRONT / WINDOWS – Powder coated aluminium or pressed steel window / door frames generally with
safety glass to comply with SANS 10400
1.6 ENTRANCE DOORS – Hinged powder-coated aluminium or pressed steel framed entrance door with butt
hinges and safety glass to comply with SANS 10400
– Dove pattern door handles to fire escape latches
– Suitable door stop
– 5m High chain operated roller shutter door to architect’s specification
1.7 ROOF – High tensile Standard colour Chromadek or similar roof sheeting with matching trims and flashings
– Exposed PVC pipes and gutters by specialist
– Strategically located polycarbonate sheeting to provide natural light to satisfy SANS 10400 Part O
– Fixed louvres or the like to provide smoke ventilation to satisfy SANS 10400 Part T
1.8 SIGNAGE – All occupier signage panels including any backing structure to be installed by
purchasers/tenants if applicable.
i) Signage to be installed subject to approval by the Body Corporate and/or Architect’s signage criteria
specification
2. INTERIOR
2.1 WAREHOUSE
2.1.1 FLOORS – Power floated concrete floor slab to Engineer’s details.
– Floor loading designed for 4KN/m²;
2.1.2 WALLS – 115mm Fair-face brickwork finished with brick seal;
2.1.3 COLUMNS – Off-shutter category 2 chamfered reinforced concrete columns rubbed smooth
2.1.4 WINDOWS – Powder coated aluminium or pressed steel window / door frames generally with safety
glass to comply with SANS 10400
2.1.5 AIR-CONDITIONING – Air-conditioning to SANS 10400 Standards by Purchaser. Purchaser to install
conduit drains into sewer gulley and not into storm water drainage system.
2.1.6 FIRE PROTECTION INSTALLATION – 30m fire hose reels to comply with SANS 10400
2
– Fire extinguishers to comply with SANS 10400
– Fire signage to comply with SANS 10400
2.1.7 DOORS – 2032 x 813mm flush panel 1 hour fire rated door in painted frames with butt hinges
– Dove pattern door handles
– Suitable door stop
– 2 lever locksets to internal doors, fire latches to fire escape doors and 4 lever locksets to exterior doors
2.1.8 BALUSTRADES – Painted or galvanised Wecroloc.
2.2 FIRST FLOOR
2.2.1 FLOORS – Power floated reinforced concrete floor slab to Engineer’s detail with floor loading designed
for 300kg/m²
2.2.2 WALLS – 115mm brick wall finished with 1 coat plaster, 2 coats interior PVA to Architect’s colour
schedule where applicable.
– Plastered cills extending to glazing with arrised edges to accept paint finish as per wall (Note: the
purchaser will be required to use internal drywall partition above reinforced concrete slab levels due to
slab loading restrictions.)
2.2.3 GLAZING – Powder coated aluminium or pressed steel window / door frames generally with safety glass
to comply with SANS 10400
2.2.4 BALUSTRADE – Mezzanine level, stairs, etc. to be provided with a 1m high painted or galvanised
Wecroloc balustrade
2.3 TEA STATION
2.3.1 JOINERY – Melamine carcass base unit with post formed formica worktop and arris edged melamine
doors with 165mm natural anodized aluminium ‘D’ handles. Provisional sum to be included for Ground
floor only. Where applicable, a first fix only will be provided for a future kitchen to the first floor office.
2.3.2 SINK – 1200mm single bowl and drainer stainless steel sink to kitchen top
2.4 ABLUTIONS
2.4.1 FLOORS – Selected non-slip Ceramic floor tiles – Prime cost R80.00/m² excluding VAT
2.4.2 WALLS – Selected 200 x 200mm gloss ‘Johnson’ or similar Ceramic wall tiles to 1500mm AFFL to
selected wet areas only, 1 coat plaster and 2 coats interior quality enamel paint to other high traffic
areas
2.4.3 CEILINGS – Rubbed down smooth painted concrete soffit.
2.4.4 DOORS – 2032 x 813mm Hollow core flush panel doors in painted frame with 2 lever locksets
– 1800 x 813mm Hollow core flush panel doors in painted frame to wc cubicle
– Dove pattern door handles or WC indicator bolts
– Suitable door stop
2.4.5 SANITARY FITTINGS
– WC – Standard pan WC suite
– Urinal – Standard ceramic bowl with external flush value
– WHB – Wash basin and chrome plated bottle trap
– Taps – Standard pillar taps – chrome plated nova pattern (cold WC only)
– All Sanware to be White or similar or approved by architect.
– All Sanware to SANS 10400 occupancy schedule of requirements.
– All accessories including soap dispensers, hand dryers, rubbish bins, toilet paper holders, etc. by
purchaser/tenant lease.
2.4.6 ACCESSORIES – Units include a provision for an office fit-out consisting of power skirting, suspended
office lighting and carpets, etc. A credit will be given to those purchasers who opt not to have the office
installed.
3. ELECTRICAL
3.1 UNIT METERING – Metering will be by way of a pre-paid metering system. Council will provide a bulk meter
for the site and
Depending on the set up – it may be the no individual deposits are payable to the Municipality. In that case –
The consumption deposit will be recovered from the individual owners / tenants by the developer.
3.2 COMMON AREA METERING – Metering of the common area will be by way of a sub-meter, recoverable
from owners by the Body Corporate on a PQ basis;
3.3 EMERGENCY POWER
– No allowance is made for generator power. Each tenant will be responsible to provide their own
generator if required. Generators are only to be installed in the location specified in the architect’s
design
– Installations of generators, fuel tank, plant room equipment etc. are to conform
3.4 UPS POWER
– No allowance is made for UPS power. Each tenant will be responsible to provide their own UPS if
required
3.5 LIGHTING
– Parking and External – Lighting to all areas shall be in the region of 20lx with energy efficient lamps. As
far as possible, light fittings will be mounted on the buildings and switched via photocells
3.6 VEHICLE BOOM GATES
– Two vehicle booms are allocated to restrict vehicle entry / exit at main entrance to the site;
3.6.1. Guard House at both gates with all facilties.
3.7 LIGHTING, PROTECTION & EARTHING
– Structure lighting protection shall be provided. Any specialist earthing shall be by occupant.
3.8 COMMUNICATIONS – Provision is made to facilitate a communication provider’s incoming cabling to each
unit.
Each tenant/purchaser is responsible to make application for service as required and to meet any specific
requirement the communication provider may have relating to that application. Only first fix installation
(sleeves, conduits, etc.) is made for telephones, no cables / wires / hardware is allowed.
3.9 Tenants are required to comply with SANS 10400 / 204 water heating and electrical consumption
requirements with the use of solar or other approved systems.
3.10 FIRE DETECTION – No allowance is made;
3.11 CCTV – No allowance is made;
3.12 ACCESS CONTROL & INTERCOM – No allowance is made;
3.13 Connection to Solar Panels on the roof to be provided;
NB: Solar panels supply and installation fall outside of the scope of this specification.
4. EXTERNAL WORKS
4.1 SERVICE RETICULATION
– Stormwater drainage designed to Engineer’s details to connect to Municipal mains;
– Sewer reticulation in P.V.C. pipes to Architect’s details to connect to Municipal mains;
– 3 Phase electrical supply 6.6kV bulk meter unit with one bulk electricity meter will be provided. The
individual units will be equipped with pre-paid meters that will be positioned next to the unit’s DB board.
4.2 FIRE PROTECTION – Fire hydrants and booster to comply with SANS 10400 and Local Authority
requirements;
4.3 DRIVEWAY AND YARD SPACE – Concrete hardstand / pavers or similar on appropriate substrate to
Engineer’s detail falling to stormwater outlets;
4.4 PUBLIC PARKING AREA
– Concrete hardstand / pavers or similar on appropriate substrate to Engineer’s details;
– G-block paving or similar and precast concrete kerbs to engineers detail;
– The park is designed to permit WB50 interlink vehicles to enter the scheme. Any containers of whatever
type on a trailer which exceeds an overall height of 5m is specifically prohibited from entering the site
and Individual units.
4.5 GATES – 2 No. Electronically operated painted mild steel gates to Architect’s detail to suit entrance.
4.6 FENCES – 2.1m High mesh type wire fence or similar fence to open boundary edges with fence
electrification.
4.7 LANDSCAPING – To be undertaken by approved Specialist within Contract Provisional Sum
– Removable planters are for the Purchaser’s account
NOTE:
1 Specifications subject to availability or substitution with equal and approved alternative to Architect’s choice;
2 All site coloured component paints to be applied in test/sample form for Architects approval prior to
proceeding with work;
3 PC Sums to include delivery to site;
4 Renewable energies shall be provided based on the tenants’ requirements:
i) Internal private gas grid;
ii) Solar roofs
iii) Possibility of having Grey water treatment plant.

