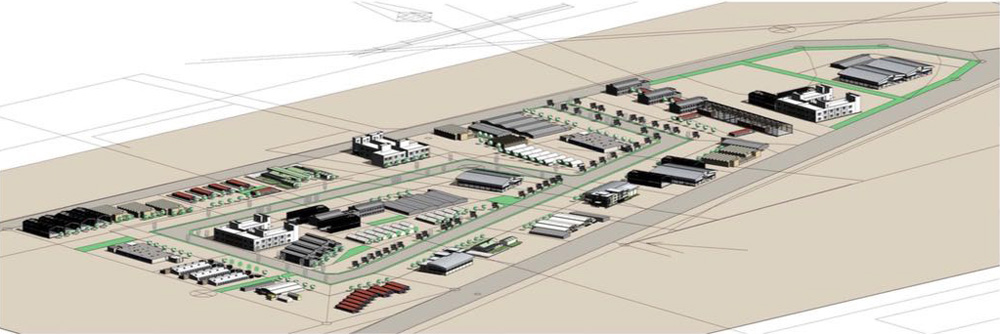WEST RAND MEGA PARK
Designed with Industrial Symbiosis in mind
About
Maximum Group is developing a unique industrial, International Agri City and Fresh Produce Market in order to enable logistics, light industrial, food processing and production in Protea Glen, Soweto.
A new Industrial and International Agri City – West Rand Mega Park – will address these needs. This facility will serve the immediate needs of Klerksdorp, Fochville and Western Gauteng – Westonaria, Randfontein, Krugersdorp as well as Lenasia, Eldorado Park.
Western Gauteng is known to be called ”the produce basket of the province” – as some 40% of all fresh produce supplied in Gauteng comes from this region. Currently, there is no Industrial, Agricultural facility or Fresh Produce Market to meet the region’s needs.
City Deep Fresh Produce market is 40 kilometers away. The distance and time required to reach it adds significantly to the cost and delivery time and charges of the produce.
West Rand Mega Park has been designed with Industrial Symbiosis in mind

What is Industrial Symbiosis?
In nature there are no landfills and thus Industrial Symbiosis is inspired by natural systems – One’s waste is another one’s resource.
It promotes resource efficiency and improves profitability for everyone’s benefit.
Industrial Symbiosis is a multiple win for everyone: it creates jobs, generates revenue, saves money, reduces waste!
Jobs & Education
- 50 000 new job opportunities
- Farmer education
- Upskilling & training
- Food production & processing
- Digital interactive platform for training and guiding of small scale and emerging farmers
Revenue
- Industrialization of Soweto
- Inclusion of emerging farmers
- Saves Cost and time: Central hub for food storage, handling, and processing
- Revitalization of marginalized areas
- HACCP compliant premises – opens up the possibility for smaller and emerging
Farmers to export their produce to US and EU markets. - Enabling exporting of processed food rather than exporting raw food
Technology
- 10MW Solar Farm
- Application of latest technology
- GPS Truck and vehicle tracking;
- Peer to Peer Sales;
- Blockchain metering and monitoring;
- Online Trading platform;
- Freight Railway track on site – with
connections to Cape Town and Durban - ICT Fiber, Data, and Connectivity
- Digital Connected Development
Vision
- Democratization of food production
- Catalytic project
- Active use of recycling economy
- Grey Water and effluent treatment
- Internal Gas Grid
- Circular Economy
- Inclusion of Green Economy
- Designed with Industrial Symbiosis in mind.
- Energy Positive Development: It will produce more energy than it will use
- All structures are Green efficient and designed with energy efficiency in mind
- Enabling economically sustainable and financially viable farmer’s cooperatives
- Securing management of food production
Development Statistics
Units
Sqm Food City
Sqm Cold Storage Facilities
And Many More!
The West Rand Mega Park Project will be implemented over a multi-year period in phases
Phased Rollout

Do you provide products or services?
Are you interested in getting involved as a Service Provider or Product Supplier?
Latest News

R20bn Mega Park to Boost Gauteng’s West Rand and Soweto Economy
The West Rand is one of the five development corridors in the Gauteng city region earmarked for new industries and economic opportunities. In a boost for Gauteng’s West Rand economy that was for years dominated by mining, Maximum Group Holdings, through a special...
Get in Touch with Us
Office Number
+27 (0) 61 513 9608
Email Address
info@westrandmegapark.co.za
Physical Address
N12 Highway, Zuurbekom, Protea Glen,
Johannesburg, 2091
Connect beyond limits – discover our suite of platforms below, designed to elevate every aspect of your online journey!

